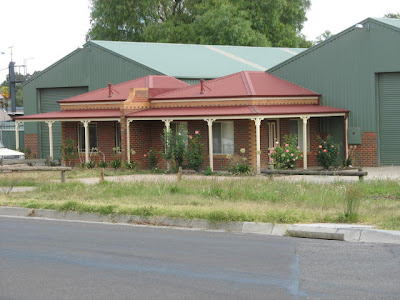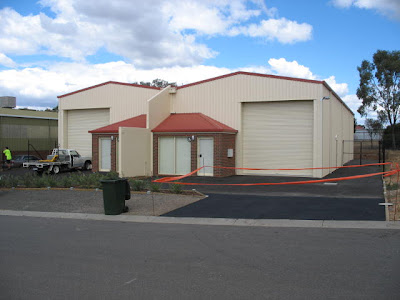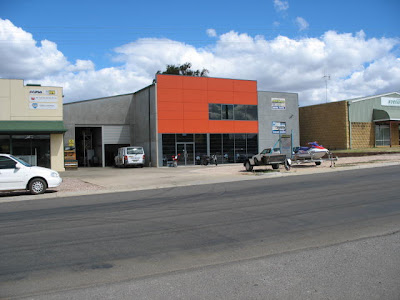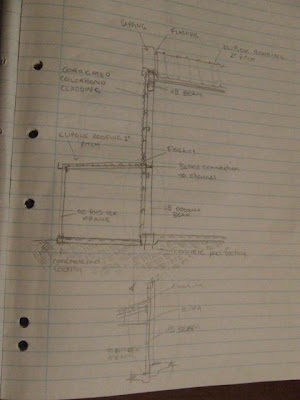Box gutter sketch
Tuesday, March 27, 2007
Saturday, March 24, 2007
Worhshop / Office Designs in Bendigo









 Here i drove around Bendigo trying to find different examples of office fronts attached to a Portal Frame shed. I ended up finding quite a range of different facades which shows that you can dress up a shed however you like. Some of the sheds i believe had facades that reminded me of residential type buildings which i found interesting. Well these are the examples that i felt demonstrates the range of facades that i found.
Here i drove around Bendigo trying to find different examples of office fronts attached to a Portal Frame shed. I ended up finding quite a range of different facades which shows that you can dress up a shed however you like. Some of the sheds i believe had facades that reminded me of residential type buildings which i found interesting. Well these are the examples that i felt demonstrates the range of facades that i found.Wednesday, March 21, 2007
Wednesday, March 14, 2007
Friday, March 2, 2007
Portal Framing - Connection Details


These photos are taken in Bendigo, here two shops are being build as a mirror image
plan. There is a dividing precast concrete pannel between the two shops with a section removed so that the beams can connect. The Building has been built flat up against an existing brick wall bellonging to another building.
Subscribe to:
Posts (Atom)







