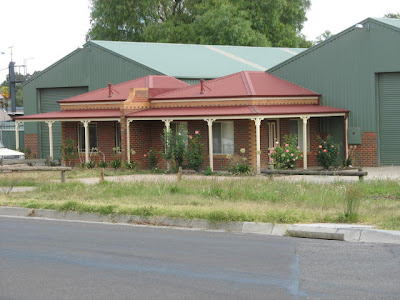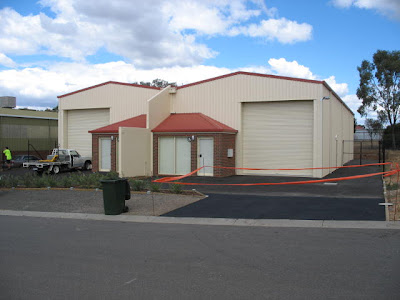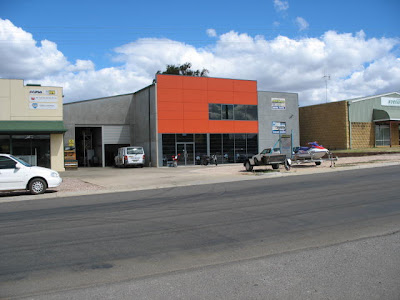




hee i went back exploring portal frames trying to find different connection plates and techniques. In this building i took notice of the underside of the box gutter and of the wind bracing.
20yr old graduate Draftsman, work at Penno Drafting in Bendigo two days a week. Currently studying Architecture and Construction Management second year.
This build understandably took me eye because of it brigh colour, but a closer look showed me how relivent it is to my design for the major project. The lage windowsfinish fluch with the precast concrete pannels. It contains many overhanges and extrusions which acts as a facsad breaking up the building. The concrete has been decorated with line pressed into the concrete. This is done on the back side of the shed in order to stop a huge flat plain wall space.
Here im looking at concrete construction, because im basing my major project on that form of structure. From this design i was looking at cleen joins between the precast pannels and the way they plan to cover the precast concrete pannels with aluminium pannels. I also took notice of window and door joinary, where they meet the concrete. Also noticed the floor level is flush with the ground level. Box gutters also took my eye how the down pipes penetrates the concrete so smoothly and untoticably.
Other protal frame drawing. Here im comparing how things are notated and any differences between the plans. I am also looking and the layout and structure of the plans, to improve my drawings.
I went into Planwise and spoke to a draftsman and engineer who let me look over some of there plans.
I chose to base my Major Project on this building. I did this because im a fan of Fosters works and this building in paticular look like a building that I thought would match this project. I plan to continue my project using the same proportions and construction materials. He has used thick precast concrete walls concrete beams the same thickness as the walls and large windows.









 Here i drove around Bendigo trying to find different examples of office fronts attached to a Portal Frame shed. I ended up finding quite a range of different facades which shows that you can dress up a shed however you like. Some of the sheds i believe had facades that reminded me of residential type buildings which i found interesting. Well these are the examples that i felt demonstrates the range of facades that i found.
Here i drove around Bendigo trying to find different examples of office fronts attached to a Portal Frame shed. I ended up finding quite a range of different facades which shows that you can dress up a shed however you like. Some of the sheds i believe had facades that reminded me of residential type buildings which i found interesting. Well these are the examples that i felt demonstrates the range of facades that i found.
